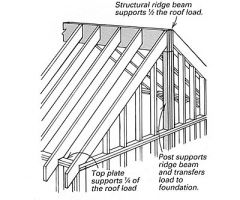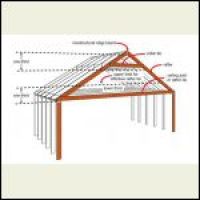Main > Building & fixing > Building > Timber > Roof
Ridge beam vs. ridge board: These are very different treatments to the apex of the A-frame, and should not be confused.
- A ridge beam is a hefty structural member, like 300 x 100mm, that supports the weight of the rafters, sitting at the peak of the A-frame underneath birds-mouthed rafters that rest on top of the beam. It should be one whole length, but if joined the joints of a ridge beam must be made over a support.
kellyjones00 (593)

Click to enlarge
|
|
|
Main > Building & fixing > Building > Timber > Roof
- A ridge board is a smaller timber like 190 x 35mm, which does not carry the weight of the rafters but provides a connection for them. The weight of the roof pushes out at the bottom of the rafters, so they must be coupled to ceiling joists and be tied with collar ties in the top third. It may be joined in the very centre, between rafter pairs, without requiring a support.
kellyjones00 (593)

Click to enlarge
|
|
|
Main > Building & fixing > Building > Timber > Roof
Rafters: Getting the angles right is important for structural strength and lack of movement. Create a template rafter with the angles of the plumb cut against the ridge board, of the birdsmouth against the wall top plate, and of the end where the fascia board will be affixed. Using dressed timber makes this process much easier.
kellyjones00 (593)
|
|
|
Main > Building & fixing > Building > Timber > Roof
Erecting the ridge beam on gable roof: Temporarily fix two vertical timber studs, longer than the roof height, at either end of the ridge beam position, with a short stud placed placed nearer the top for the ridge board to rest on. Screw the ridge board to these two studs. Then place the rafters.
kellyjones00 (593)
|
|
|
Main > Building & fixing > Building > Timber > Roof > Safety
Taking roofing equipment up: Don't carry equipment when climbing a ladder, but keep hands free for holding to rungs and rails.
General tips:
- Use a tool pouch on a belt for carrying a hammer, tape measure, pencil, nails and mobile phone with you at all times.
- Install a couple of temporary, sided platforms on the ceiling joists for holding equipment: boxes of nails, framing gun, nail oil, plans, bottle of water, snacks, sun lotion.
- Alternatively, use buckets hung around the roofing area, or secure tools to studs using short bungee cords. Power drills can also be secured to one's belt.
- Transfer equipment to the roof by placing it in a sturdy bucket and hauling it up by a rope.
- Transfer an air framing gun to the roof, then connect it to the hose, then pressurise the hose.
kellyjones00 (593)
|
|
|
Main > Building & fixing > Building > Timber > Roof > Safety
General roofing safety tips:
- Choose calm, clear, cool weather for roofing.
- Never work on a slippery, wet roof.
- Use rubber shoes with dry, clean soles.
- Keep the roofing area clean of dirt, mud and debris.
- Always move hoses and extension cords out of the way of one's feet.
- Wear sunglasses, hat, and full skin cover.
kellyjones00 (593)
|
|
|
Main > Building & fixing > Building > Timber > Roof > Safety
Using a roofing harness:
- Where it is possible to fall 2m from a roof, use a full body harness (a personal fall arrest system) and not a waist belt.
- First create a slide guard near the edge of the roof, by installing roof brackets every 4' on the top surface of rafters, within 18" of the eaves, and placing planks along these brackets.
- Second, attach roof anchors over the ridge beam and secure by hammering (not shooting) nails into two opposing rafters. The roof anchor should be at least 2m from the edge of the roof.
- Ensure the body harness is snug, and has D hooks on front and back of the body. A short 1m lanyard, with energy / shock absorber, is hooked onto the body harness with a locking carabiner. Its other end has a spring-loaded clutch that slides along a rope, which in turn is secured into the roof anchor.
kellyjones00 (593)
|
|
|
Main > Building & fixing > Building > Timber > Roof
Coupled vs. uncoupled rafters: Coupled rafters are securely fastened to ceiling joists and the wall plates, meaning the weight of the roof does not push the wall plates outwards. Uncoupled rafters, as in a cathedral ceiling, do not have this connection to the ceiling joists, and may only be used with a ridge beam that carries the weight of the roof.
kellyjones00 (593)
|
|
|
Main > Building & fixing > Building > Timber > Roof
A solution for a ridge beam treated as a ridge board: If a ridge member called a ridge beam, with some coupled and some uncoupled rafters, has been given smaller dimensions by a structural engineer that resemble a ridge board and is consequently joined halfway without a support underneath the join, a solution is to create a king post that sits under the join, or a nearby king post extending a strut up to the join.
kellyjones00 (593)
|
|
|
